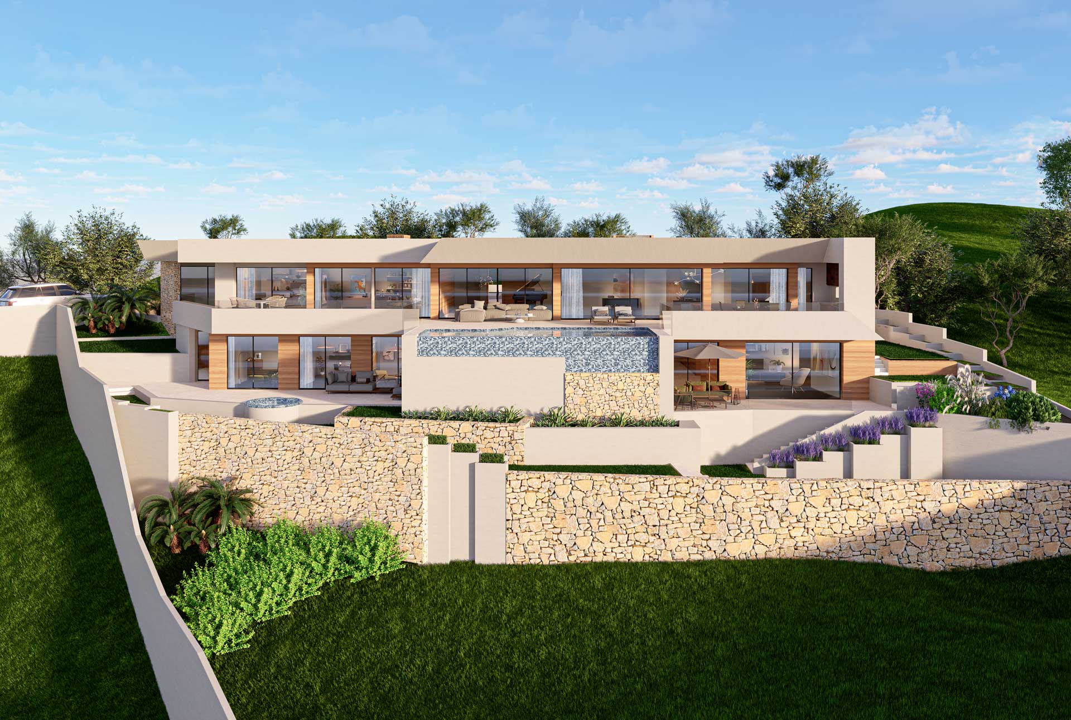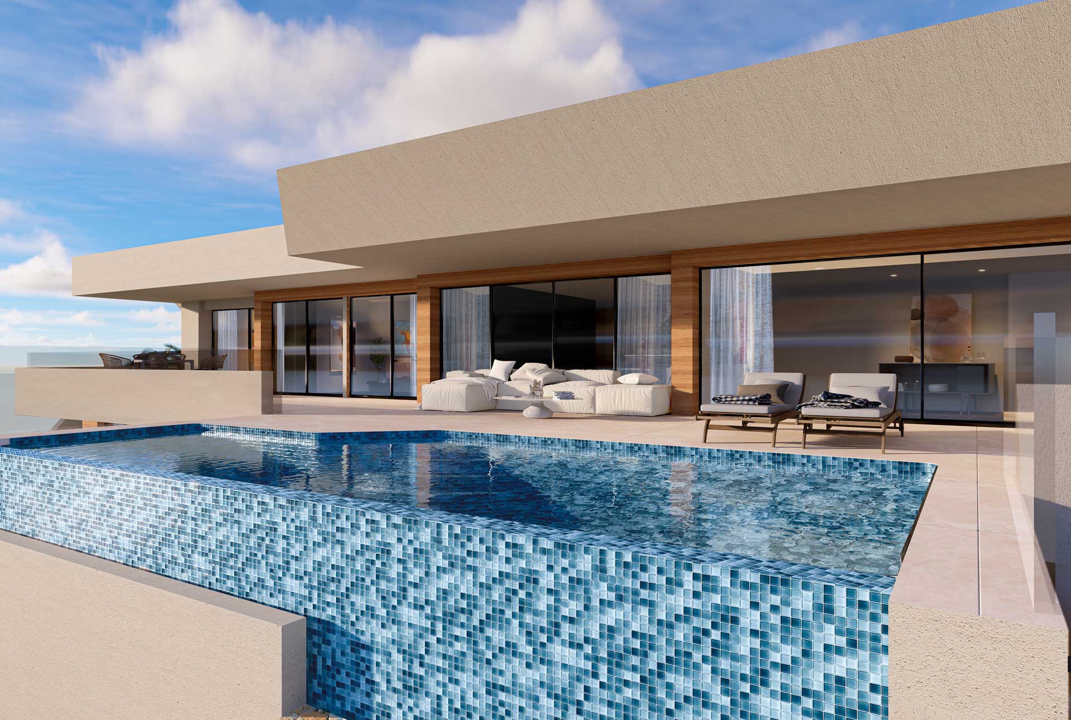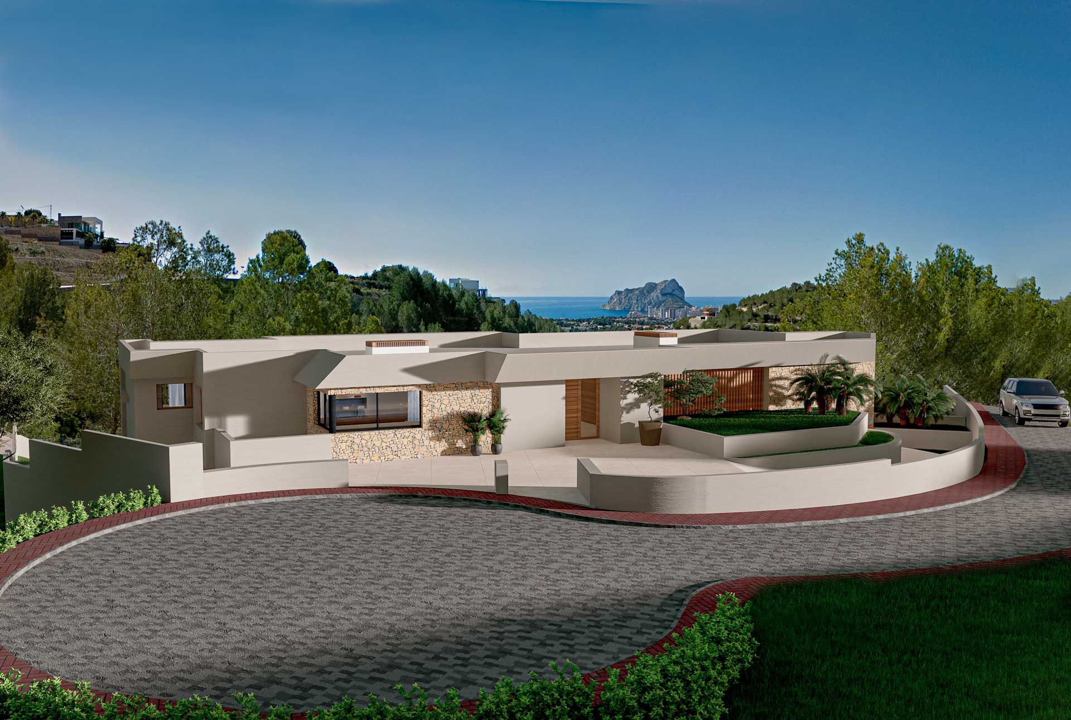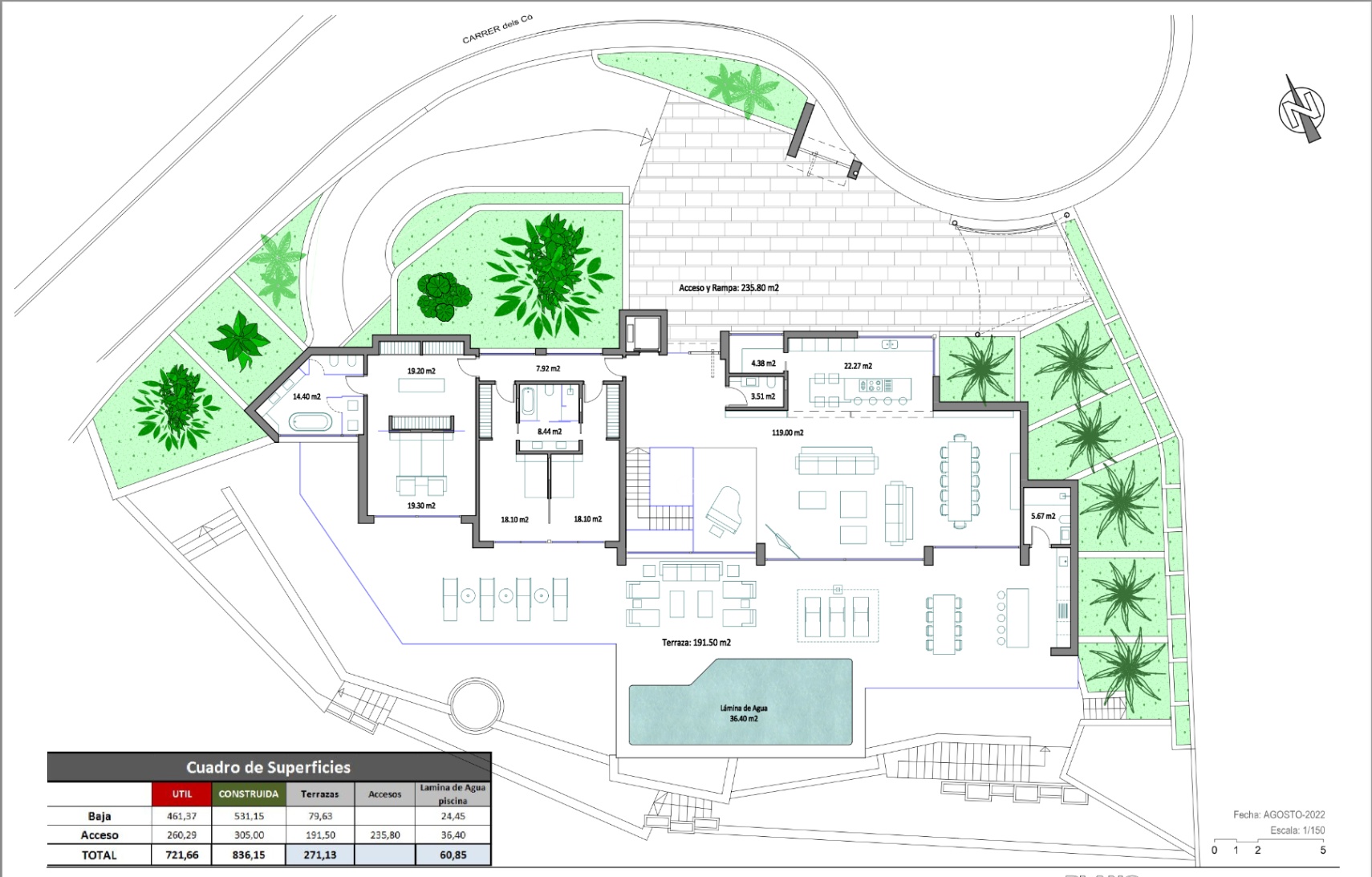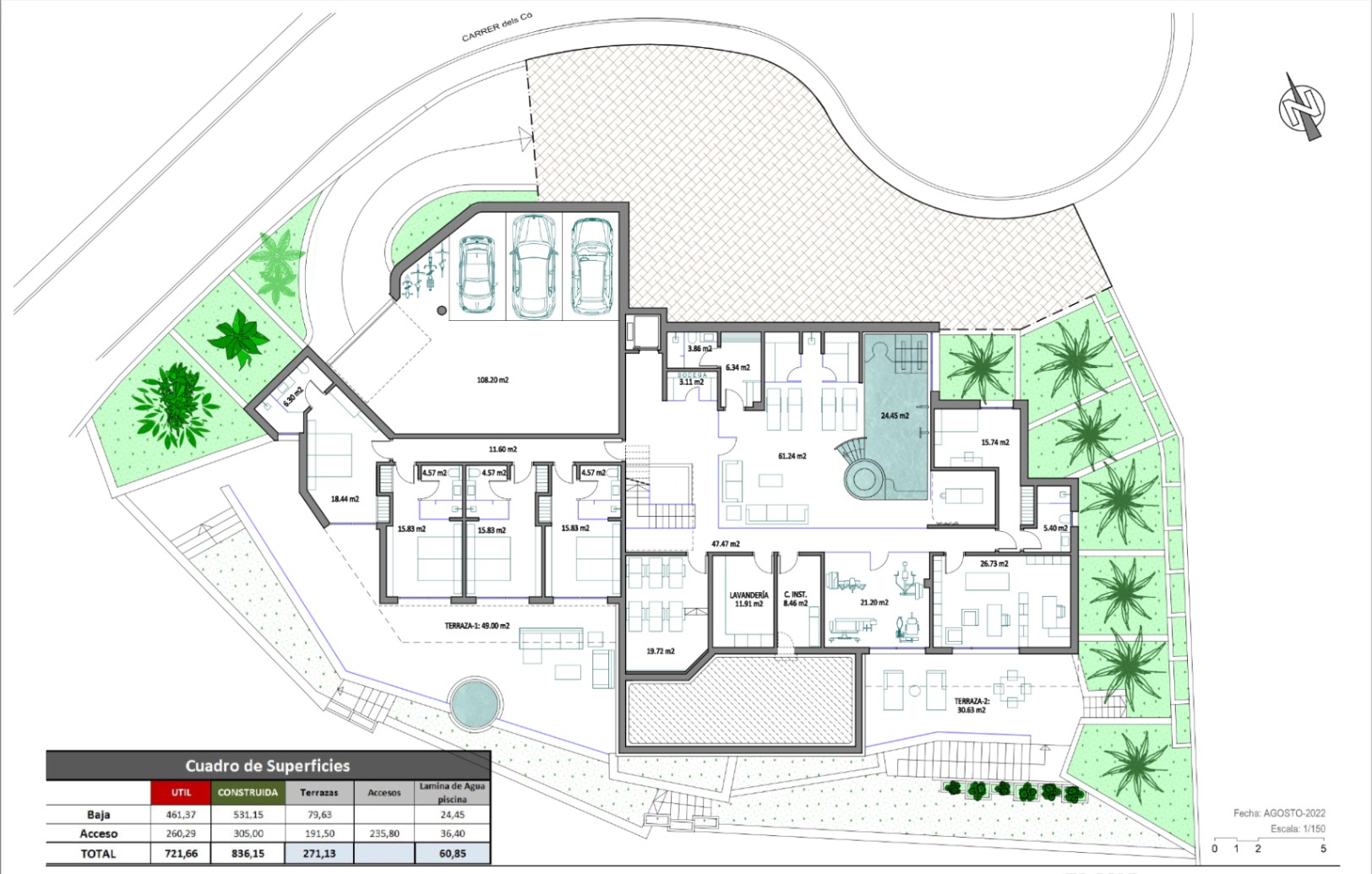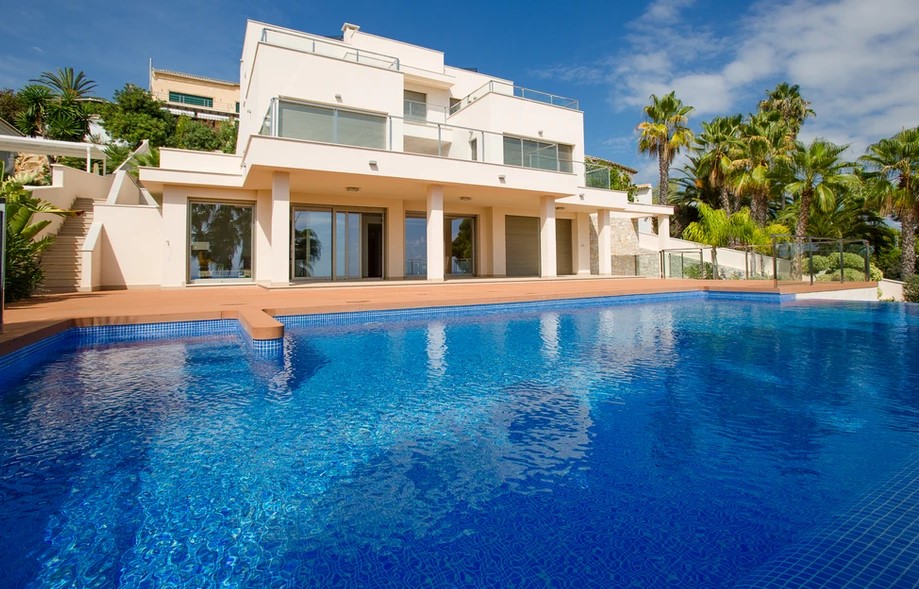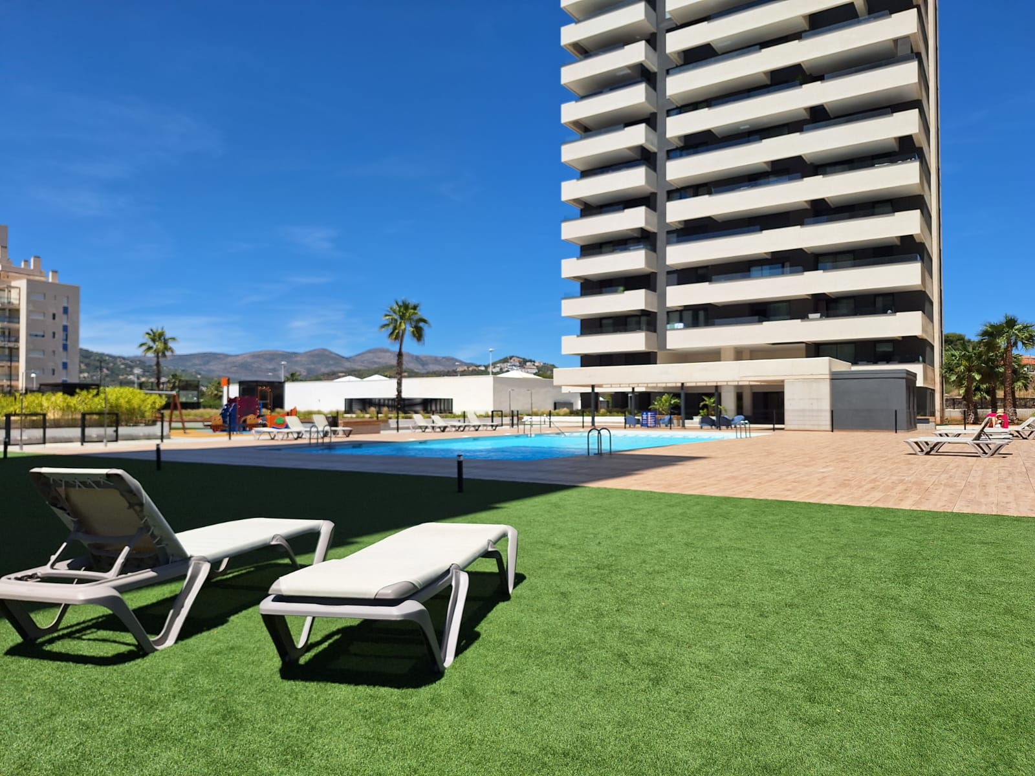836 M²
3055 M²
7
8
LOCATION:
In an idyllic enclave on the Costa Blanca we present the stunning villa, an architectural masterpiece that redefines opulence and elegance, combining modern design with materials such as natural stone and wood that brings the warmth of a real home. This majestic residence stands in a dream setting, near the paradisiacal beach of La Fustera, in the municipality of Benissa. In addition, the villa is located in a cul-de-sac, which provides privacy and tranquility in a video-monitored area, so it is surrounded by an intimate and safe environment.
HOUSING:
As you enter the property through the top floor, you will find an outdoor covered parking space that foreshadows the grandeur found within. Upon crossing the threshold of the villa, you will be greeted by an imposing foyer that will immediately immerse you in a world of unparalleled luxury. The presence of an elevator and a grandiose staircase highlight the meticulous attention to detail and sophisticated design that characterizes this villa.
In the north wing, it consists of a dream toilet, an open-concept kitchen with a fully equipped pantry, an exquisite dining room and a spacious living room that opens onto a beautiful outdoor infinity pool of 36.4 square meters. This area also offers access to a summer kitchen and outdoor bathroom, giving you the convenience of enjoying outdoor living in complete comfort.
In the south wing of the entrance floor, you will discover the master suite, a luxurious sanctuary that includes a bathroom equipped with a shower and a freestanding bathtub with ocean views, as well as a generous walk-in closet. In addition, two additional bedrooms adorned with well-designed walk-in closets share a fully equipped bathroom
The ground floor of this villa never ceases to amaze. In the North Wing, a large-capacity wine cellar, fitness center, laundry space, and private movie theater provide you with unparalleled entertainment and comfort. Also, an oasis awaits inside with a 24.45-square-meter swimming pool, a spa and a sauna, accompanied by two additional luxury bathrooms.
In the south wing of the ground floor, a spacious garage with capacity for six cars and plenty of storage. Also in this area of the villa, four en-suite bedrooms, all with wardrobes built-ins designed with exquisite attention to detail converge on a terrace where luxury extends to the open air, with a jacuzzi, a chill out area that invites tranquility and designer gardens to delight your senses.
This luxury villa is a testament to grandeur and sophistication, offering an unparalleled lifestyle in a setting that simply defies conventional description and all with the highest quality finishes.
Information
Features
C.E.
Very efficient
Not efficient
Pending
NOTICE: The information contained in this listing may have changed by the owner, so we are not responsible for the accuracy of the data, please contact us for exact details of this ad.
