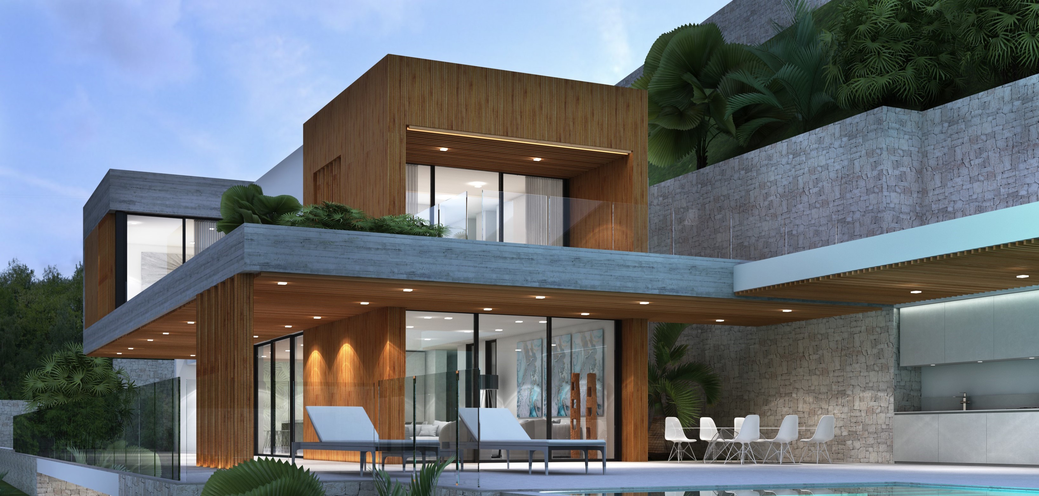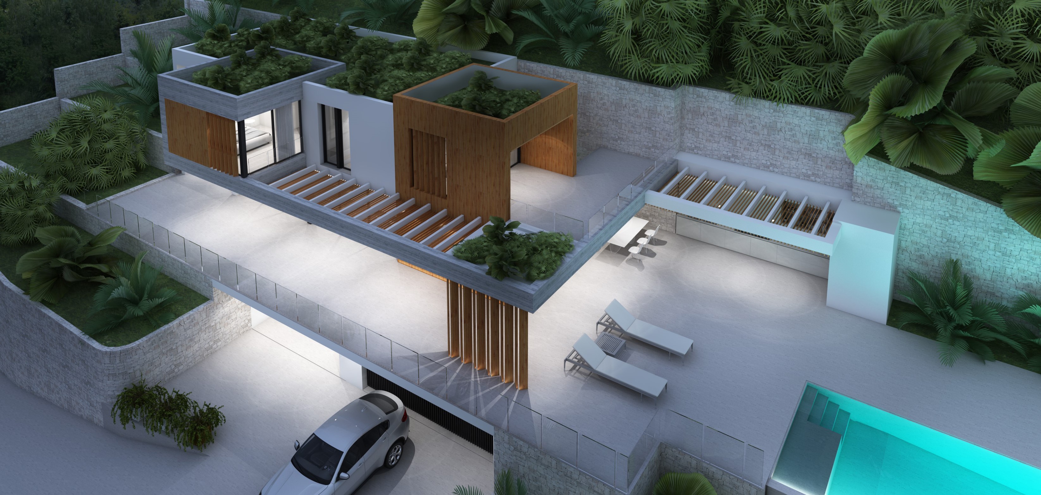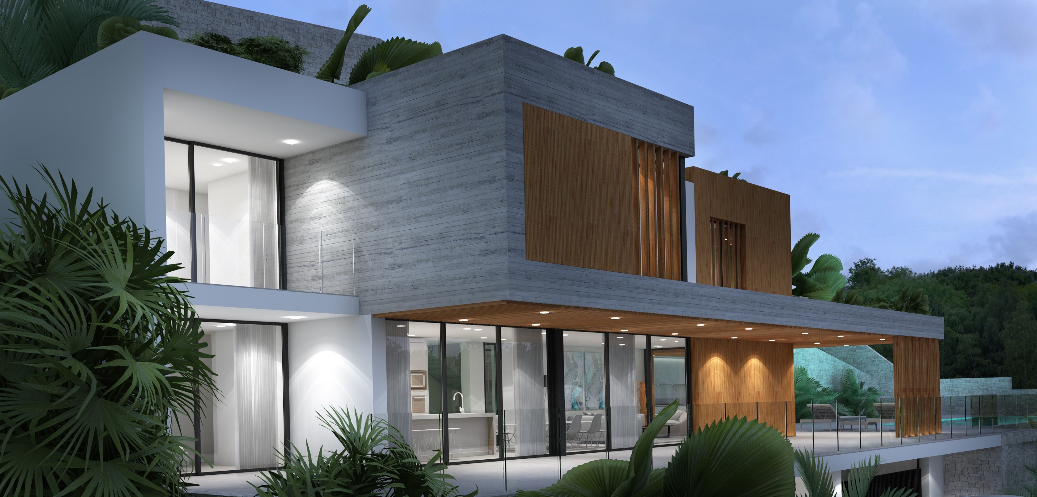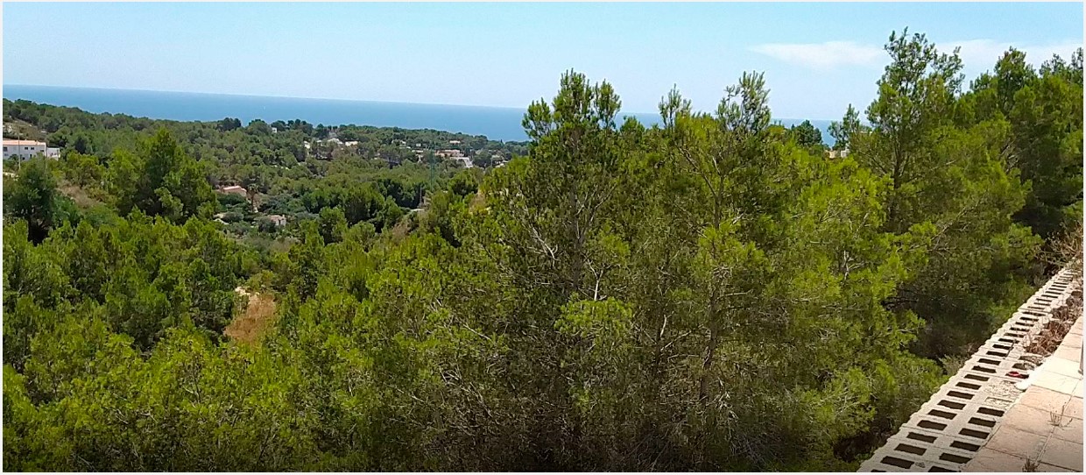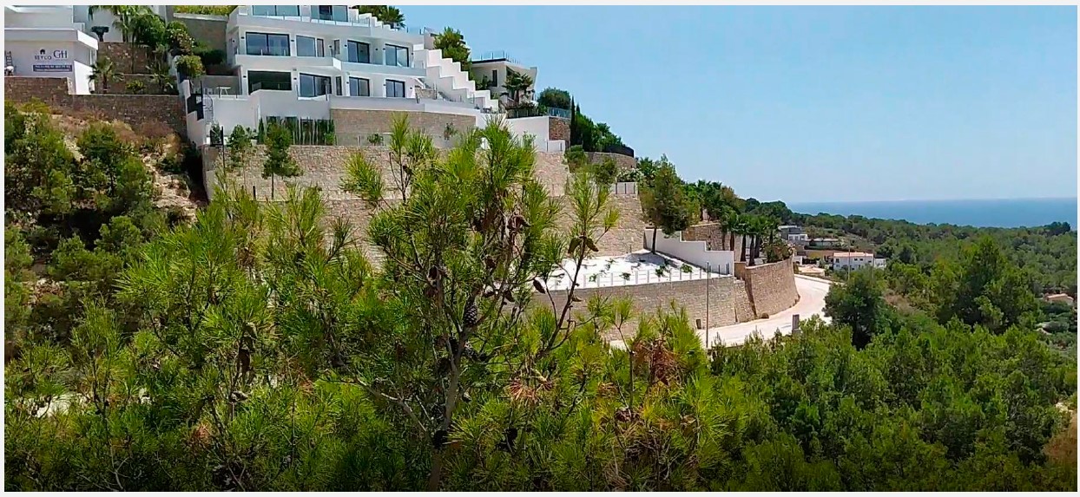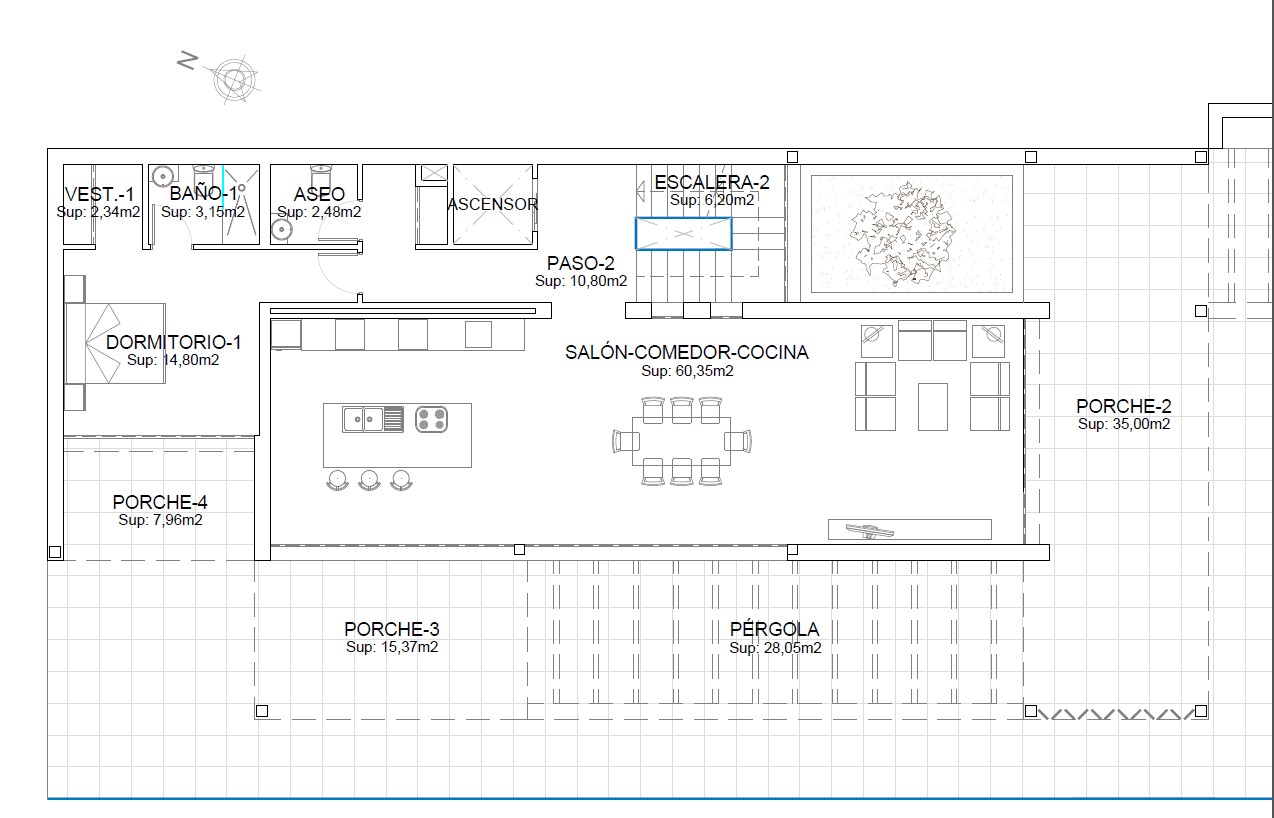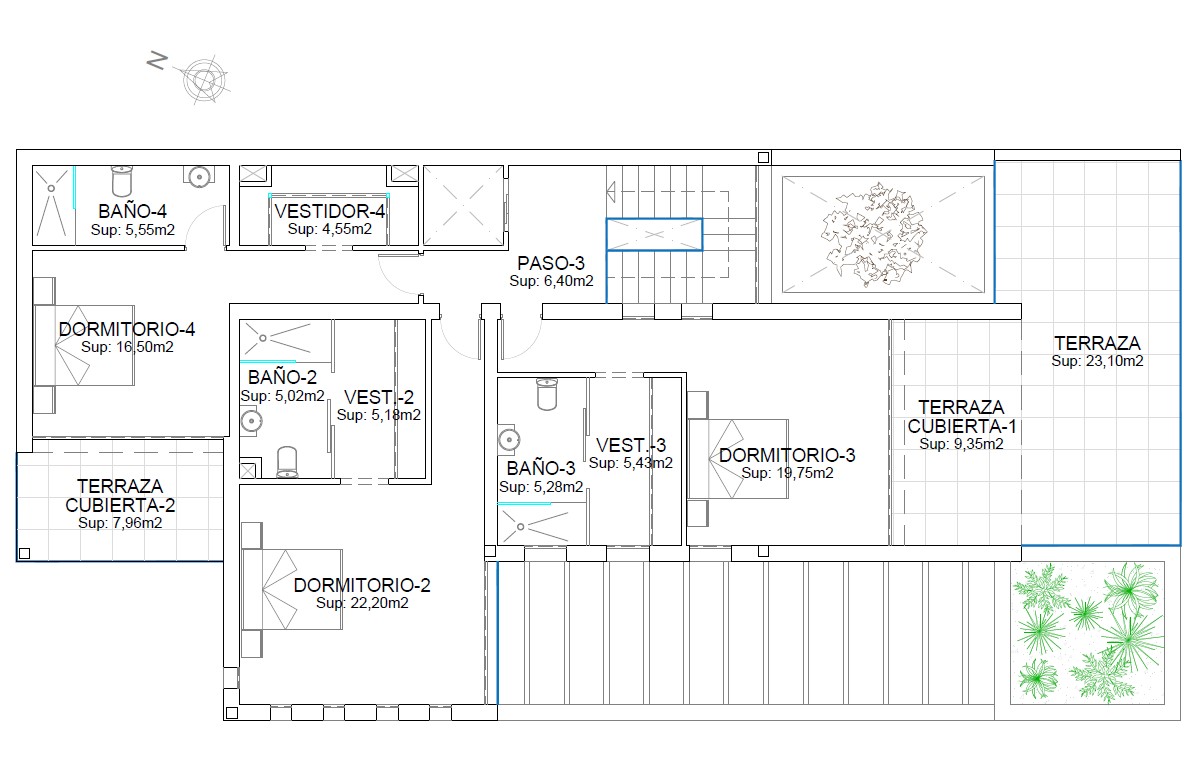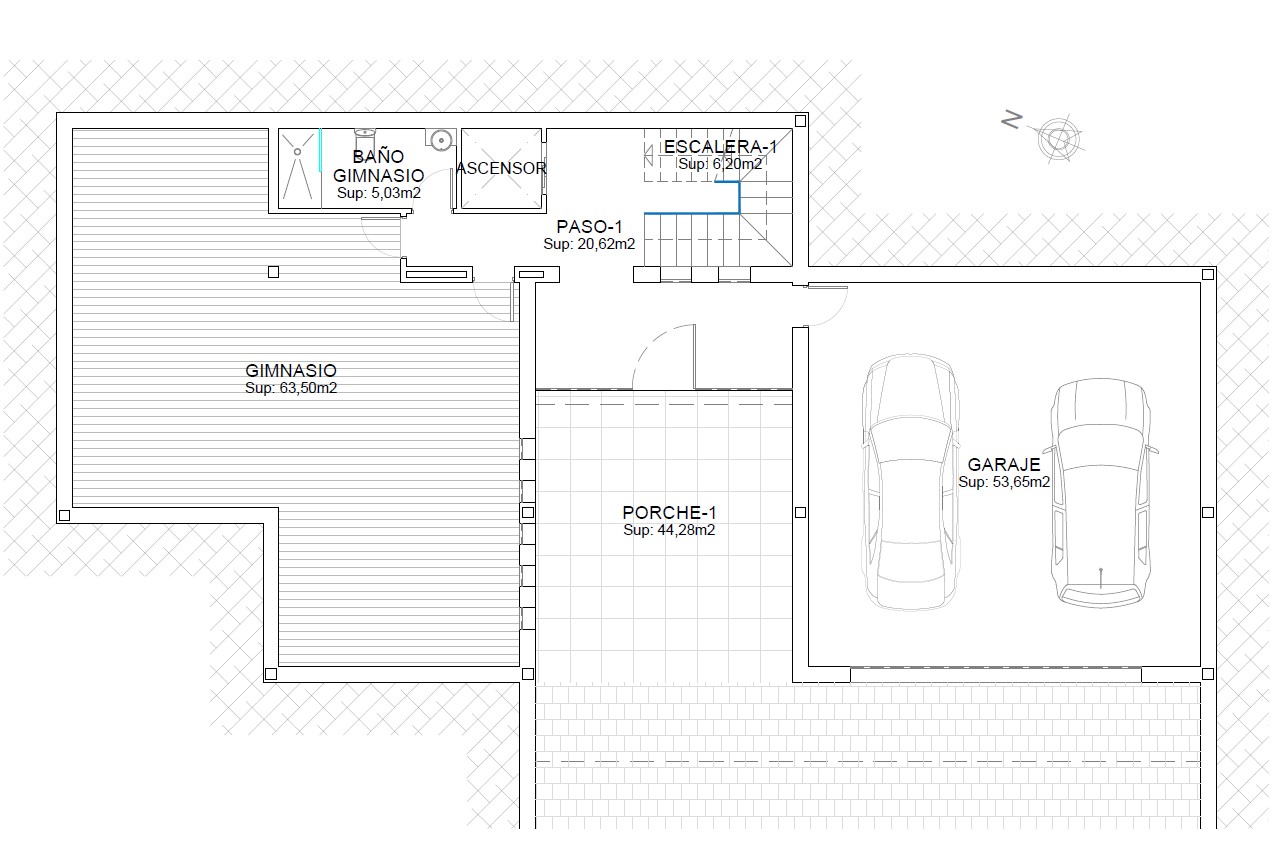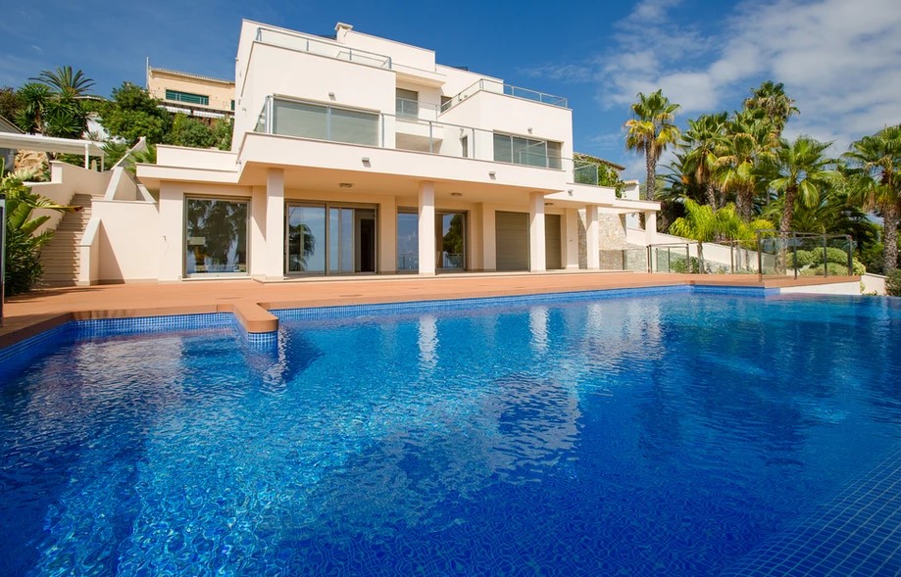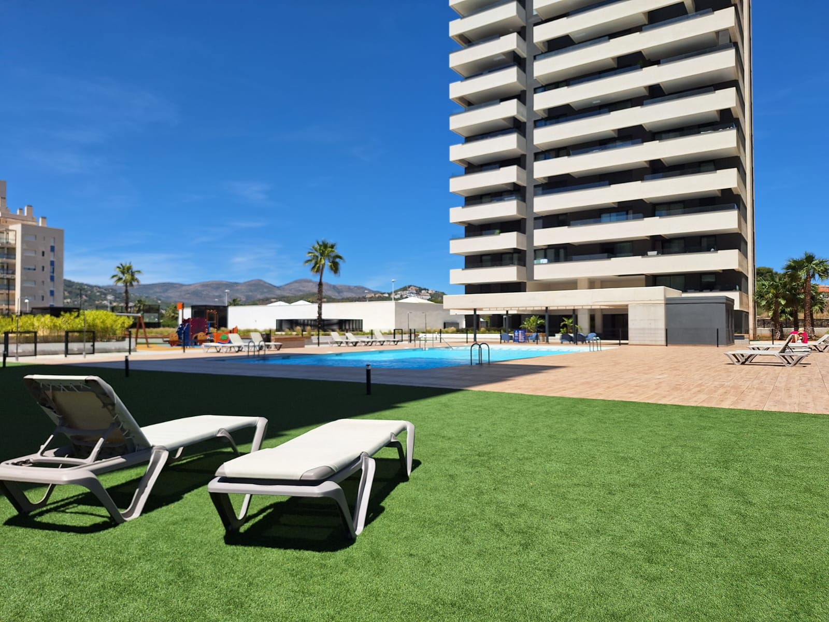552 M²
1500 M²
4
4
Project of a villa with an area of 552.47 m2, on a plot of 1,500 m2. The house consists of three floors:
The ground floor consists of a living room, kitchen, toilet, a bedroom (with bathroom and dressing room en-suite), three porches and a terrace;
The upper floor with three bedrooms (all three with bathroom and dressing room en-suite), a separate dressing room, two covered terraces and an outdoor terrace;
and the basement where the gym is located with an extra toilet, and the garage.
Both floors communicate with internal stairs and elevator. On the same level of the ground floor are projected the pool, terrace and barbecue area.
The property is located 2.2km from Cala de La Fustera de Benissa (Alicante), South-West orientation and in a unique enclave surrounded by nature, a short distance from the urban centers of Benissa, Calpe and Moraira.
Benissa is a municipality with a landscape of contrasts, with an urban center full of history and 4 km of coastline with spectacular coves.
Information
Features
C.E.
Very efficient
Not efficient
Pending
NOTICE: The information contained in this listing may have changed by the owner, so we are not responsible for the accuracy of the data, please contact us for exact details of this ad.
