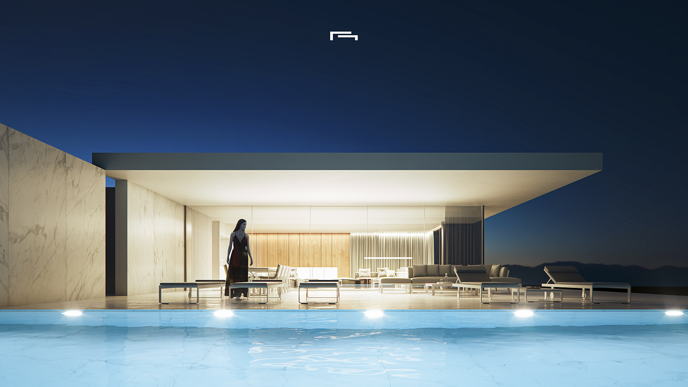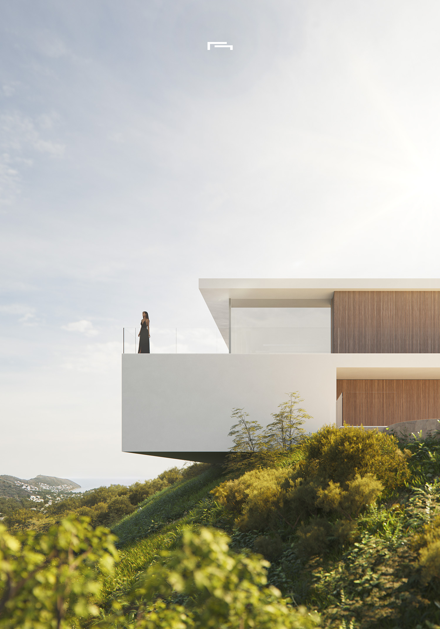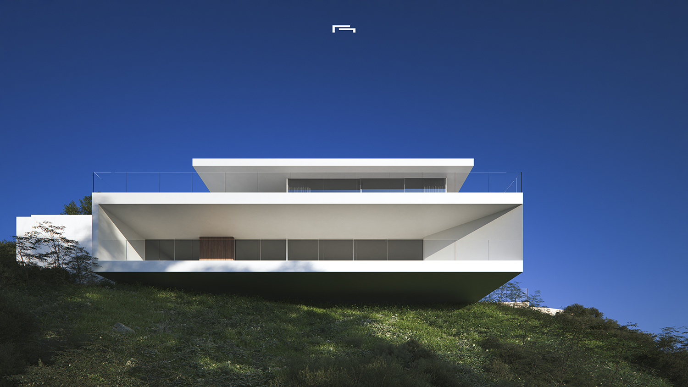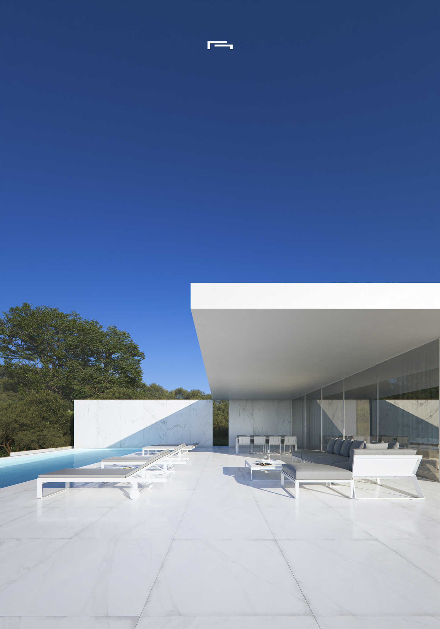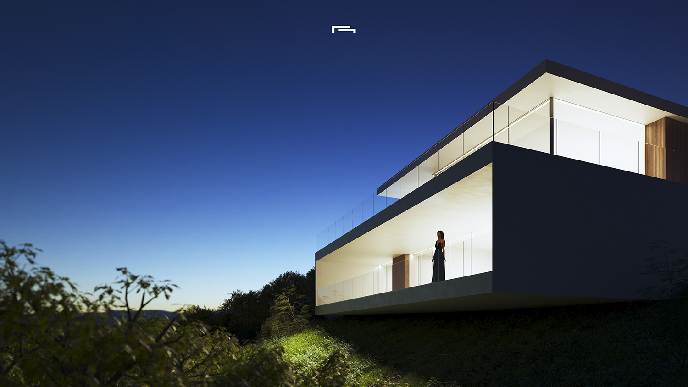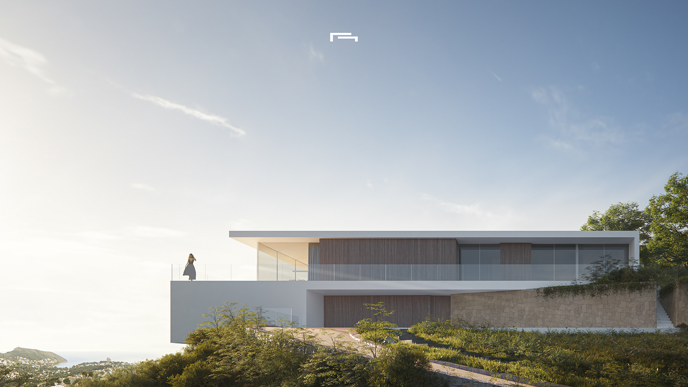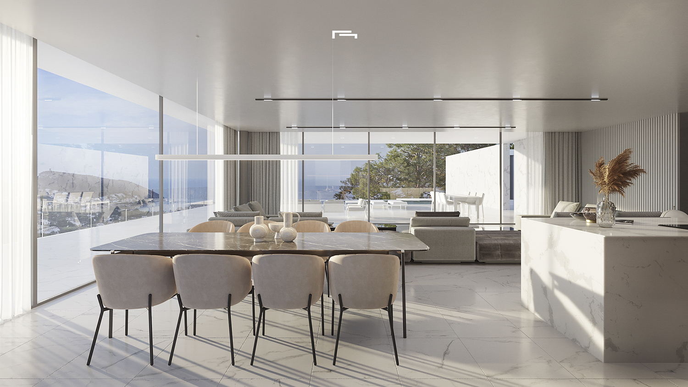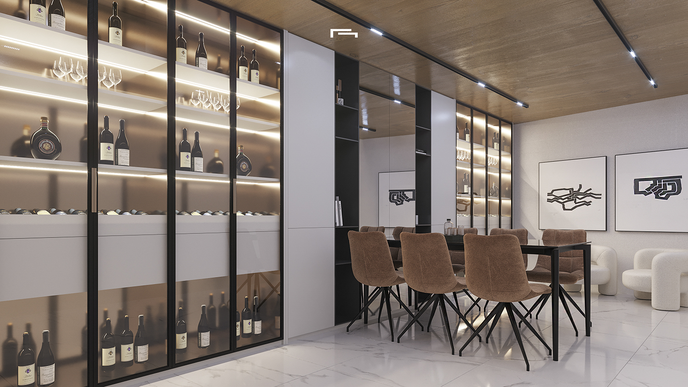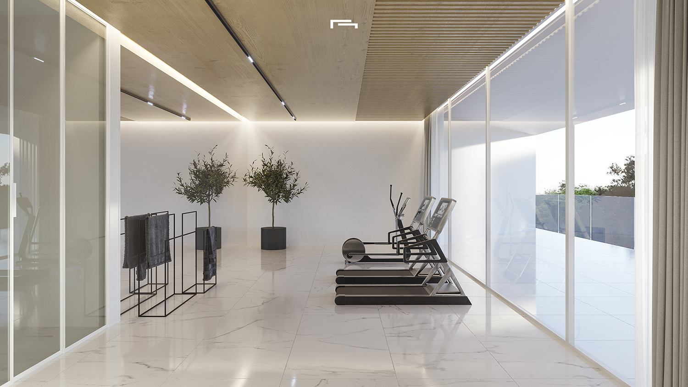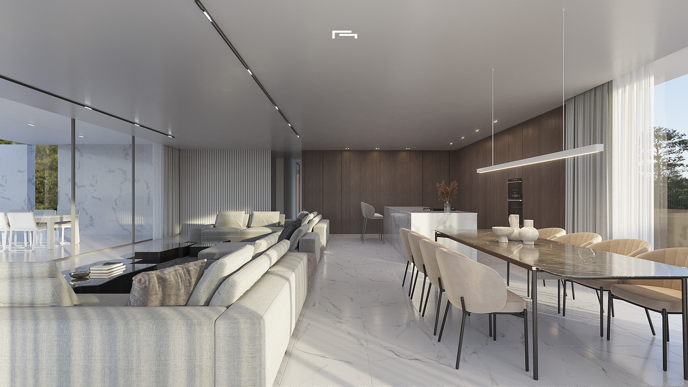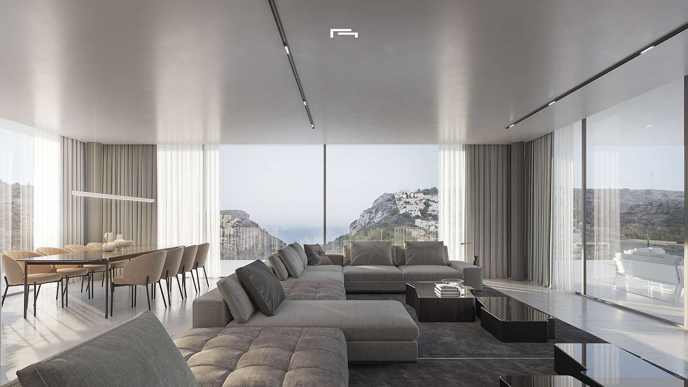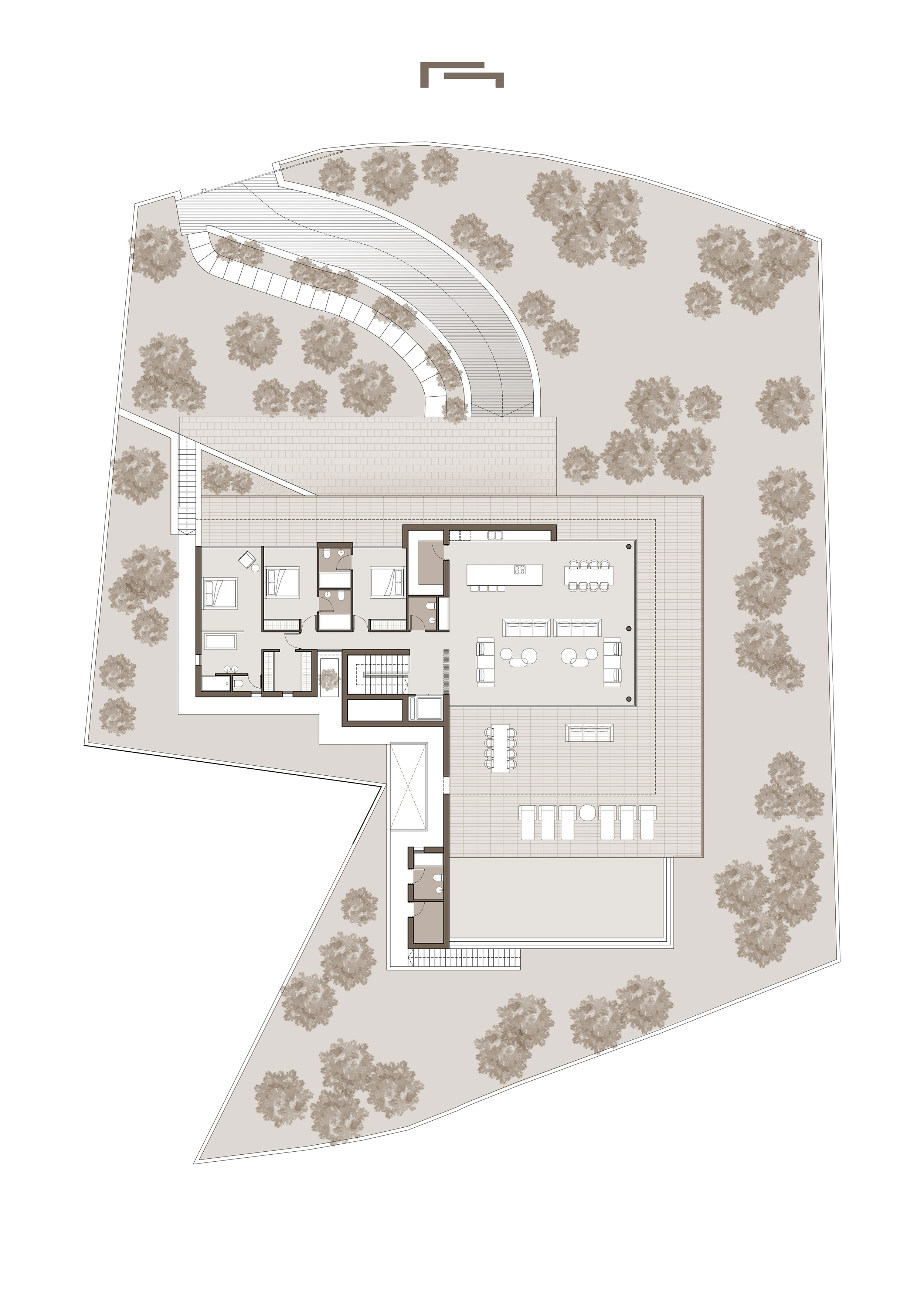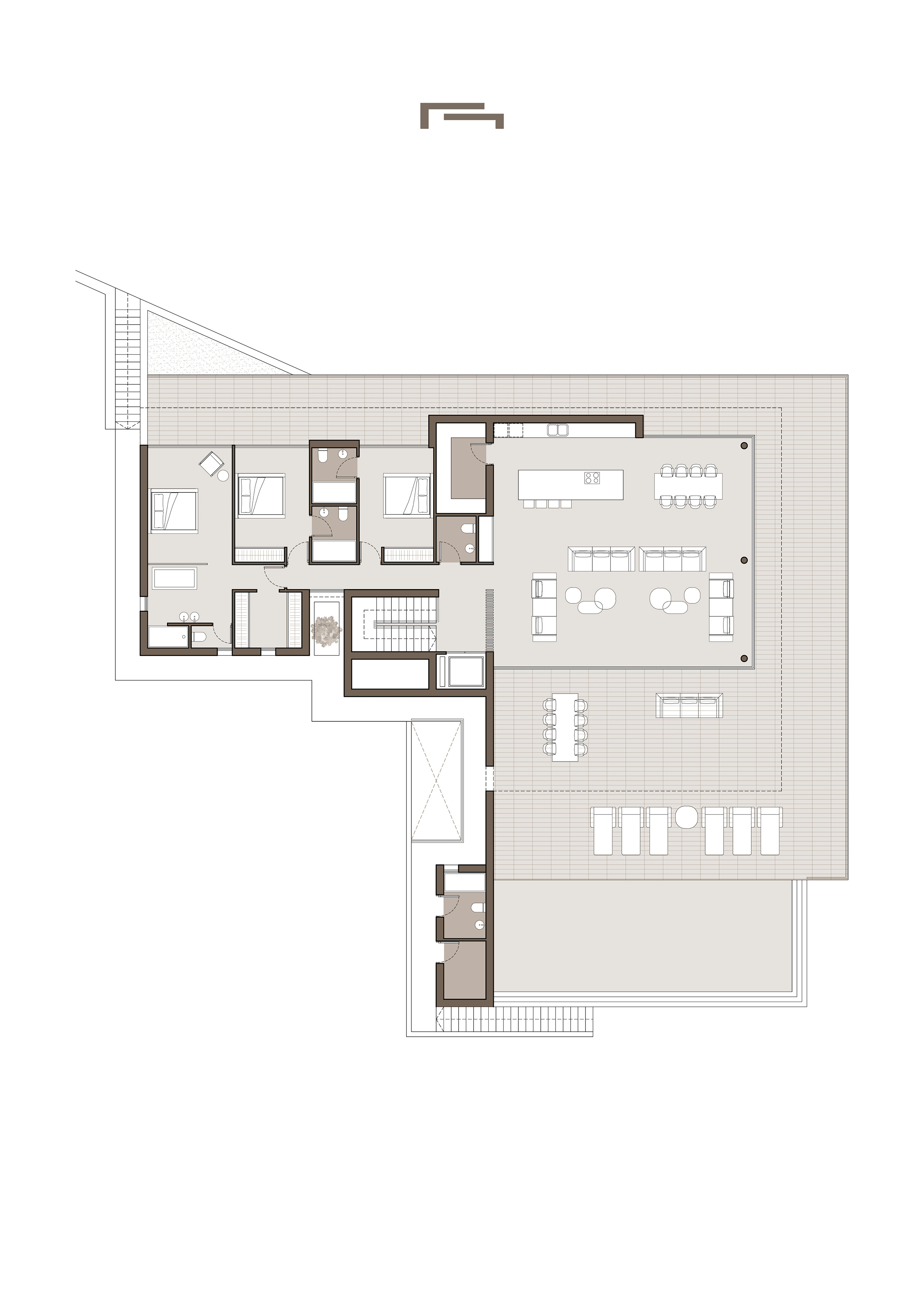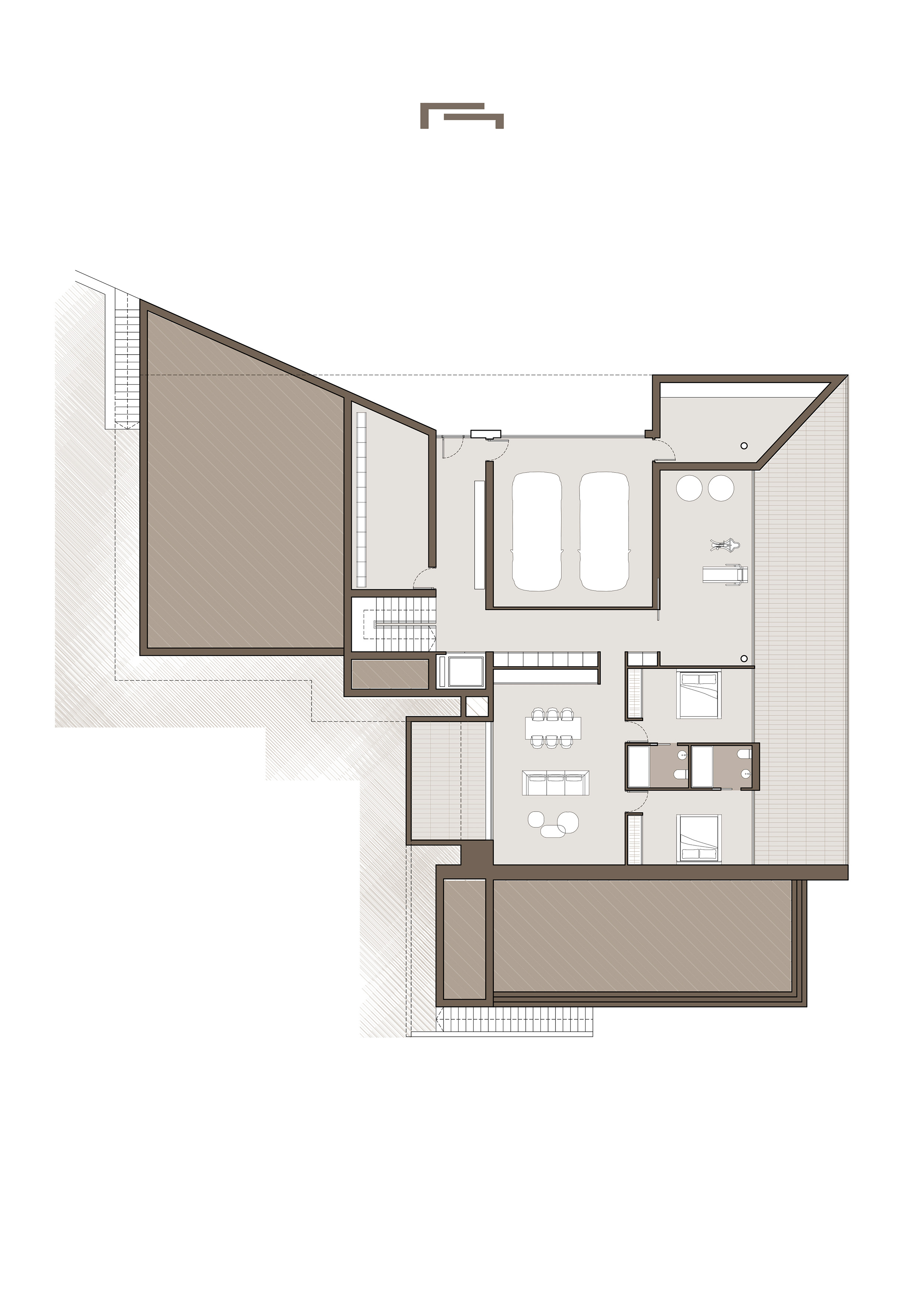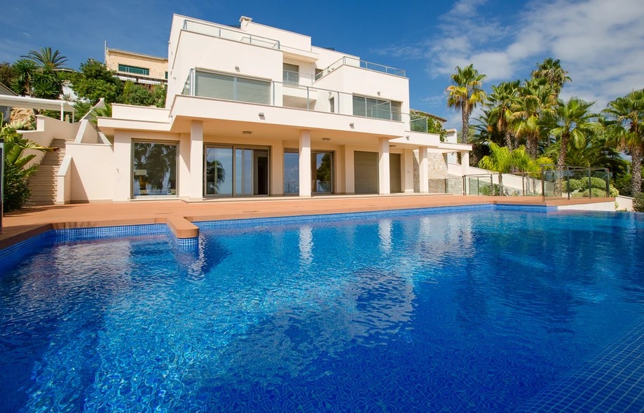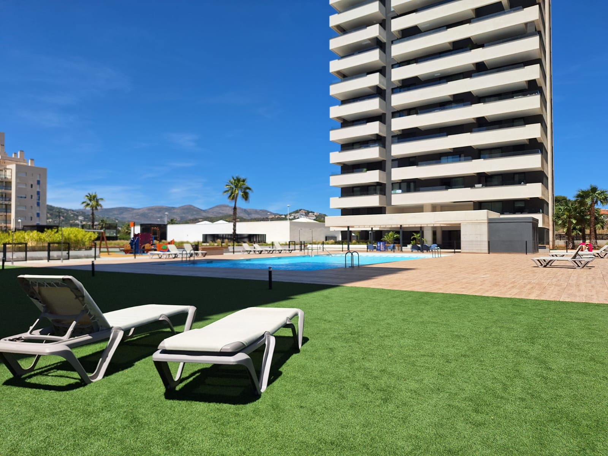845 M²
1864 M²
5
5
This villa articulates the interior spaces through simple, pure and resounding geometries.
It is accessed through a ramp and stairs integrated into the ground, which support the upper part of the house on a stone plinth that gives entrance to the place of residence.
On the ground floor is the garage, a generous lobby next to a large wine cellar, the bedrooms and the gym. On the upper floor , there are the main bedrooms of the house, all of them with bathroom en suite and a large open space of more than 90m2 for
Housing a fluid kitchen, dining room and living room space with a 180º panoramic view of the landscape.
All this space is surrounded by a large terrace at the front, with an open porch of more than 50m2, making it a unique space.
The geometric purity and design of the house is transferred from the architectural composition to the execution of the smallest detail.
All this to achieve a luxury home with maximum performance and exquisite design, which bring exceptional warmth and comfort to the property.
Information
Features
C.E.
Very efficient
Not efficient
Pending
NOTICE: The information contained in this listing may have changed by the owner, so we are not responsible for the accuracy of the data, please contact us for exact details of this ad.
